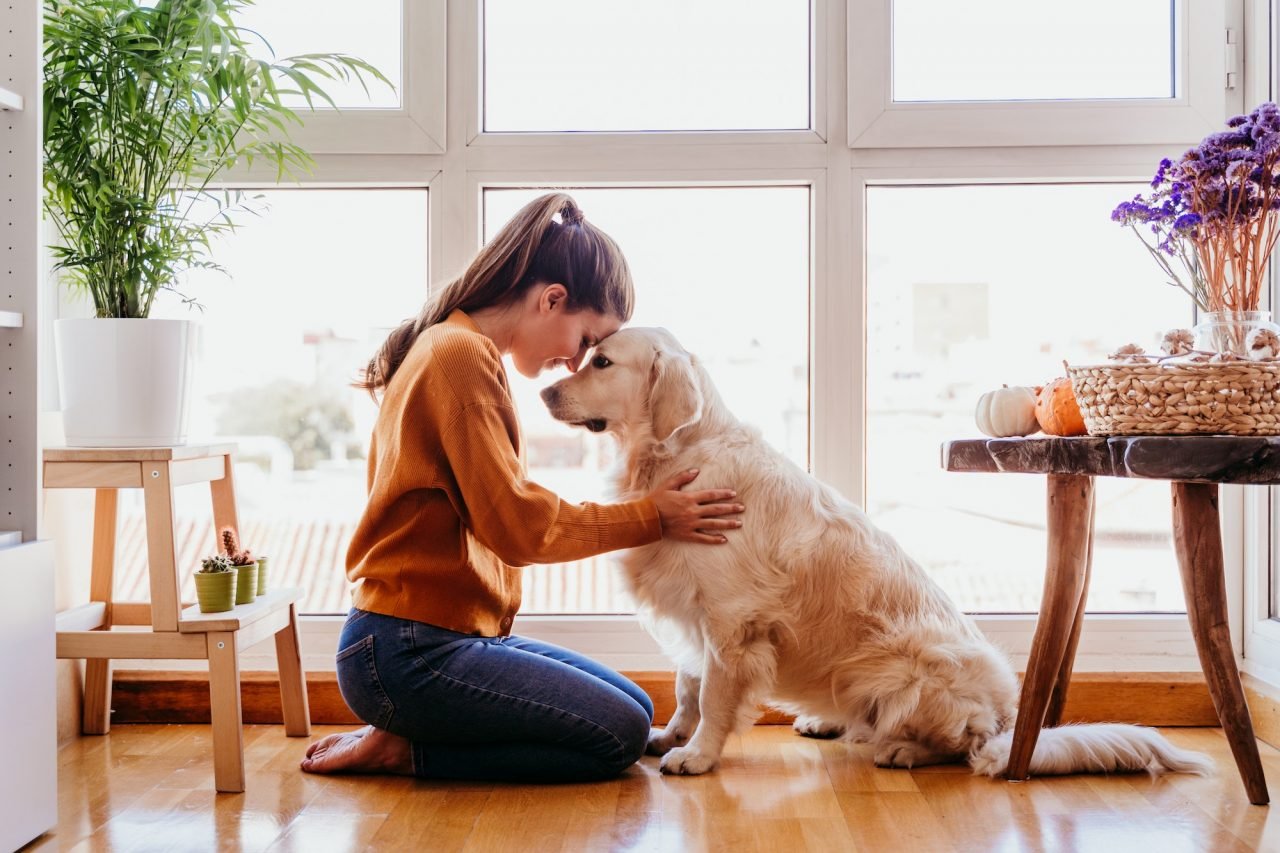Exterior wall assemblies that require a fire-resistance rating—such as those at lot lines or between occupancy groups—must integrate thermal and moisture protection without compromising their fire performance. This article outlines how to detail and specify these assemblies properly.
When Fire-Rated Walls Are Required
IBC and local codes require exterior fire-rated walls based on proximity to property lines, building separation distances, and occupancy classifications. These walls must be tested per ASTM E119 or UL 263 and carry approved hourly fire ratings, typically 1–2 hours. Common configurations include double layers of gypsum board, CMU, or rated sheathing systems.
Continuity of Control Layers
- Install fire-rated exterior gypsum sheathing behind continuous insulation or WRBs
- Use mineral wool insulation where fire resistance and vapor openness are required
- Extend WRBs and air barriers over rated sheathing using tapes and membranes rated for combustibility and temperature exposure
Fire-Resistant Insulation and Components
Foam plastic insulation must meet NFPA 285 when used in exterior walls of Type I–IV construction. Use fire blocks, fire caulking, and noncombustible insulation in cavity and sheathing transitions. Always maintain at least 2″ clearance around fire dampers and rated vents.
Penetrations and Firestop Systems
All pipe, conduit, and mechanical penetrations must use tested firestop systems (UL Systems C-AJ, W-L, etc.). Ensure proper installation of sleeves, intumescent sealants, and collars. Maintain air barrier continuity using fire-rated materials and seal tapes that are ASTM E84 and UL 263 compliant.
Disclosure: As an Amazon Associate, EnvelopeIQ earns from qualifying purchases.





