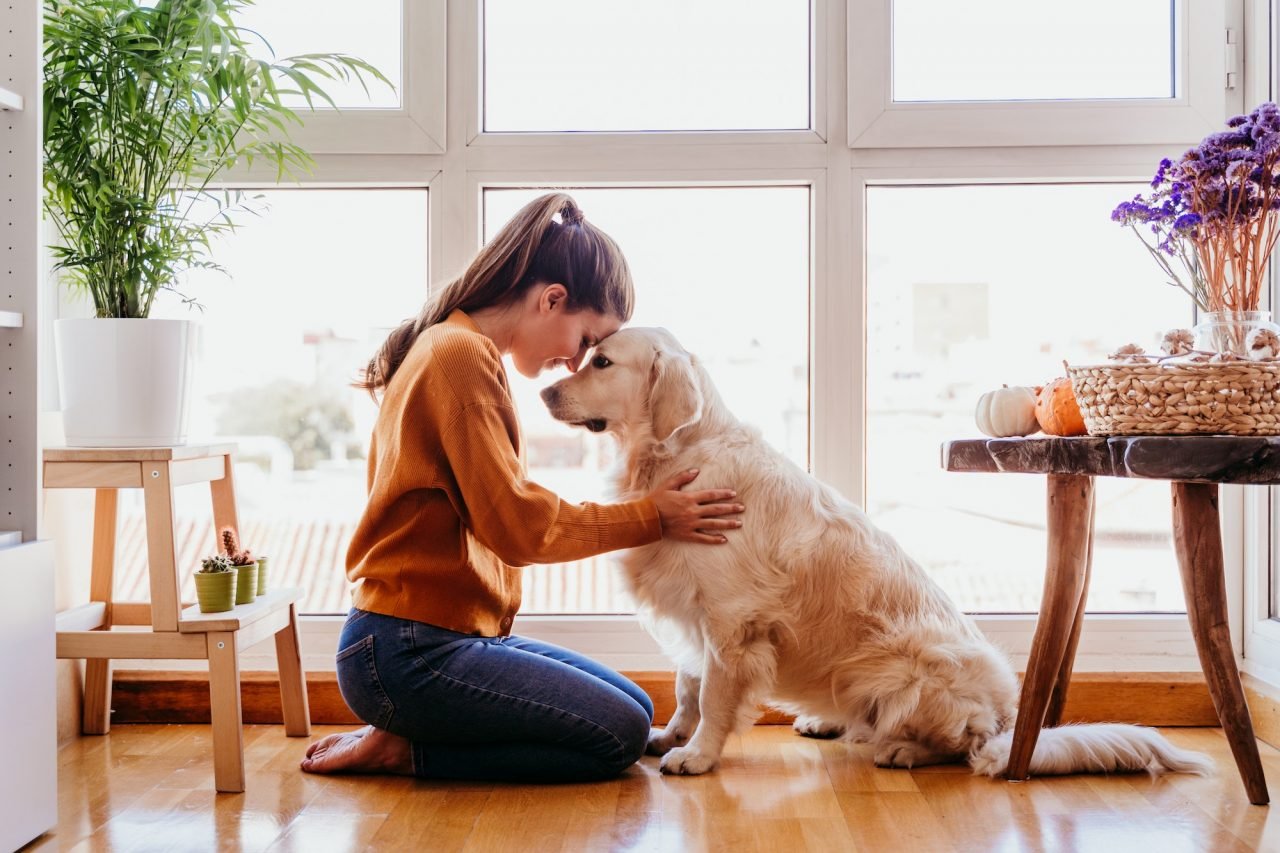Garage-to-house transitions are often overlooked in air sealing and moisture control plans. These critical interfaces can allow vehicle exhaust, moisture, and unconditioned air into living spaces. This article outlines how to properly flash and seal the shared walls, floors, and ceilings at attached garages.
Typical Air Leakage Risks
- Gaps in framing or drywall at garage/kitchen walls
- Unsealed attic or floor joist cavities above/below garage
- Poorly fitted or missing door weatherstripping
- Penetrations for HVAC, wiring, or plumbing without gaskets or caulk
Sealing and Flashing Strategies
- Apply continuous bead of sealant or canned foam at all stud bays, top/bottom plates, and penetrations
- Install air barrier membrane or rigid foam board sealed to studs on the garage-facing side
- Use fire-rated drywall and UL-listed sealants at all rated wall and ceiling penetrations
- Backer rod and sealant around the garage entry door frame, with foam at threshold
Code and Health Considerations
IRC and IECC require air barrier continuity at all conditioned space boundaries. Attached garages must be isolated from occupied space with sealed, rated assemblies. Avoid open HVAC ductwork between garage and house. Consider installing a dedicated garage exhaust fan controlled by a CO/NO2 sensor.
Quality Assurance and Inspection
- Blower door testing to verify air barrier effectiveness
- IR camera or smoke pencil to detect garage leakage paths
- Verify door seals compress fully and close tightly
- Inspect firestop sealant at rated assembly penetrations
Photograph sealed wall and ceiling transitions before insulation and drywall for documentation and code compliance.
Disclosure: As an Amazon Associate, EnvelopeIQ earns from qualifying purchases.





